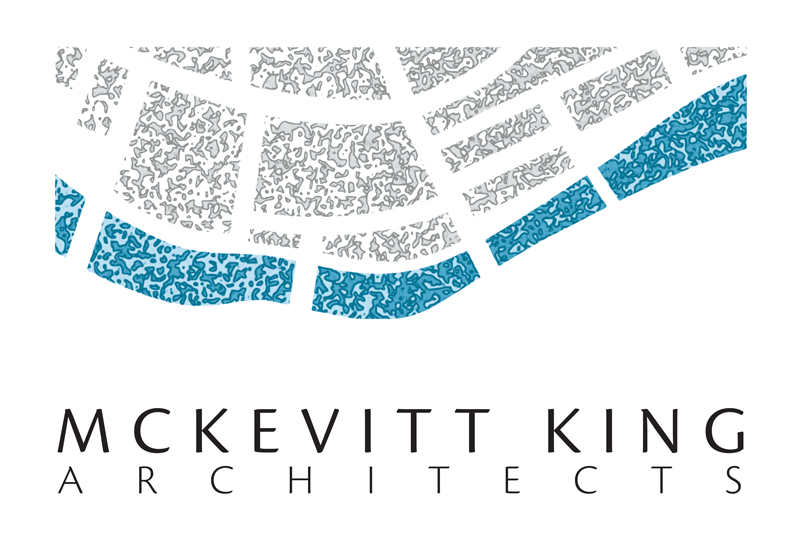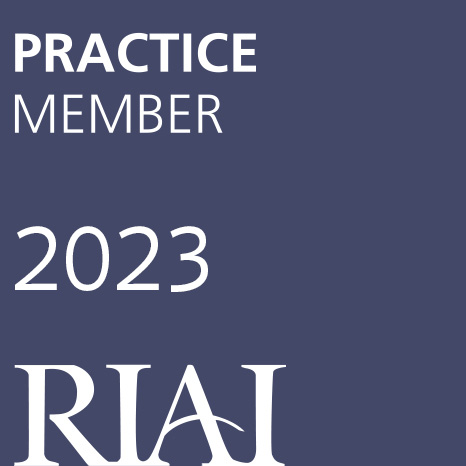Kilbrew House Photographed
We recently had the pleasure of photographing one of our finished projects in rural County Meath.
Set on the plains of Meath, this house boasts the most spectacular open plan living area to the rear of the house. The kitchen/dining/living traverses the width of the building, benefitting from the perfect east-south-west aspect. In addition to the sunpath the house is wrapped by space, with the surrounding green fields filled with horses. A traditional expression to the front of the house, the interior to the rear opens up into a light-filled bright space. With a combination of rooflight, vaulted ceiling, split level, floor materials, partitions and shelving, they create a sense of individual spaces within the larger open plan area. The vaulted ceiling over the dining area continues on out over an external living space, giving year round external seating & dining. The exterior of the house is enhanced with beautiful natural stone.
For more information and images of the project just click here.












