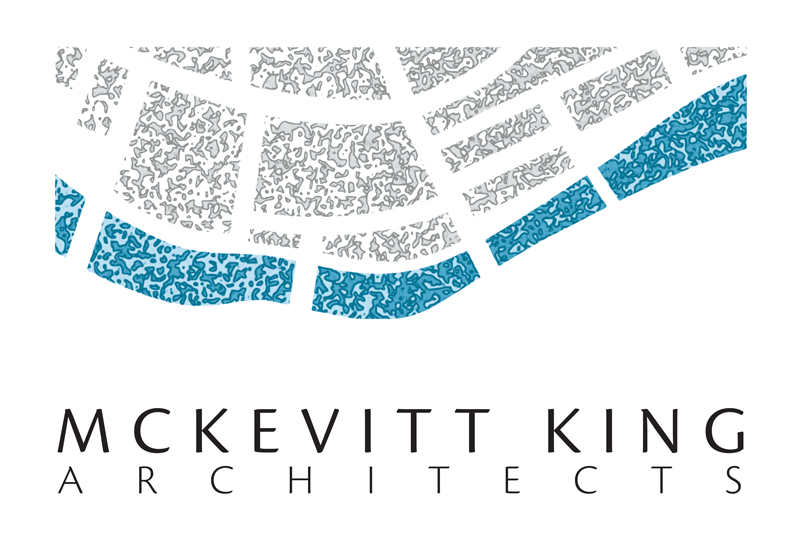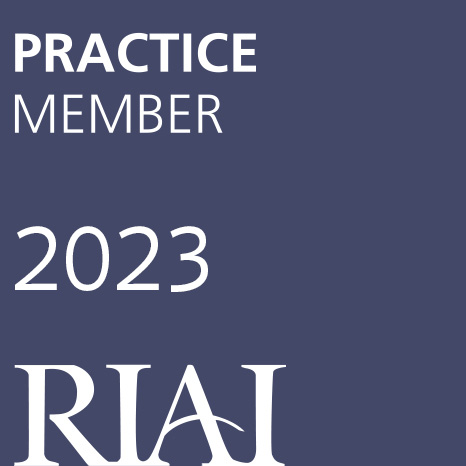The Process
BRIEF - DESIGN - PLAN - CONSTRUCTION - REGULATION
DESIGN & PLANNING
Over the past 50 years McKevitt King Architects have worked on every type of project conceivable, at a variety of scales and complexity. At the start of every project we will meet with you to discuss your requirements and aspirations, along with your budget and timeframe and any other parameters. The information we receive from you is called the ‘Brief’. The brief is important because it gives us an idea of what you’re priorities are and enables us to develop a design that is most appropriate to your needs.
To develop an initial design in response to your brief, a measured survey will be carried out and an analysis of the constraints and opportunities specific to your project will be completed. A number of sketch design options will be carried out at this stage in a very loose and conceptual way which will explore the best design solutions for your project. We see design as a two-way process and listen intently to any concerns and requirements you may have and ensure these feed into the design.
Having prepared and agreed the sketch design the next step is to develop the design by adding more detail by finalising layouts of spaces, choosing construction materials and incorporating the work of any specialist consultant’s such as a structural/mechanical and electrical engineer. If planning permission is required for your project we will prepare the drawings and make the application on your behalf.
PRODUCTION INFORMATION AND TENDERING FOR A CONTRACTOR
After the sketch design stage and planning permission has been granted the next stage is to proceed with the detailed design stage of the project including the production of working construction drawings, specifications, schedules of finishes and forms of tender. Depending on the level of complexity of your project other design consultants such as structural engineers, quantity surveyors (QS) and energy assessors may be necessary. The architect as design team leader is responsible for co-ordinating these consultants and ensuring that their design contributions are incorporated into the detailed design. The production of tender documents is important as it outlines technical and quality specification/information to ensure that the project requirements are clearly formulated for contractors on the tender list.
In order to ensure competitive pricing, we recommend issuing tender documents to at least three contractors for costing (tenders). Choosing the correct builder is critical to the successful implementation and procurement of your project. We have professional relationships with numerous competent builders who we work with on a day to day basis. When it comes to making a decision, we ask the contractors to show you samples of their work and also put you in contact with their previous clients. We will help you evaluate the tenders received (along with the QS if involved) and use our expertise to negotiate with contractors on your behalf if required. In terms of the actual building contract we offer advice on the most appropriate RIAI Form of Building Contract.
CONSTRUCTION
During the construction stage we act on your behalf to inspect the construction works to verify that the works are being built in accordance with the contract documents. We administer the building contract and advise you on stage payments due to the contractor. Stage payments are only certified if the work inspected is in accordance with the construction drawings and complies with the specification. Upon completion of the project we will issue a certificate of Practical Completion which is important as it relates to insurance and it marks the point at which insurance normally transfers from being held by the contractor to the building owner.
PROJECT SUPERVISOR DESIGN PROCESS (PSDP)
In compliance with the Safety, Health and Welfare at Work (Construction) Regulations, building owners are obliged to appoint a competent person to act as a PSDP and PSCS (Project Supervisor Construction Stage). We can carry out this role on your behalf. The PSDP must coordinate safety and health issues in the design of a building and its subsequent maintenance. The PSDP must prepare a preliminary safety plan which will include risk assessments by other designers, location of utility services such as electricity, water and sewage connections, where appropriate for adequate welfare facilities. The PSCS must coordinate the safety and health aspects of the construction stage and prior to construction must prepare the Safety and Health plan.

ADDITIONAL HEALTH AND SAFETY DUTIES FOR THE BUILDING OWNER
Under the Safety, Health and Welfare at Work (Construction) Regulations 2013, the building owner must also determine the competency of people doing paid construction work, keep the safety file for the work as appropriate, and let the Health and Safety Authority know if the project duration is going to take longer than 30 days or more than 500 person days.
FIRE SAFETY CERTIFICATE (FSC)
Certain building types require a Fire Safety Certificate. A Fire Safety Certificate is a certificate issued by the Building Control Authority which states that the works or building to which the application relates will, if constructed in accordance with the plans and specifications submitted, comply with the requirements of Part B of the Second Schedule to the Building Regulations 1997. If your project requires a FSC we can prepare the necessary drawings and reports and submit the application to the Building Control Authority on your behalf. Under Building Control Regulations, it is an offence to open, operate, or occupy a building in the absence of a valid Fire Safety Certificate unless your building is exempt from requiring a FSC.
DISABILITY ACCESS CERTIFICATE (DAC)
If your project requires a Fire Safety Certificate then a Disability Access Certificate will also be required. A Disability Access Certificate is a certificate granted by a Building Control Authority which certifies compliance of the design of certain works e.g. new buildings (except dwelling houses), some extensions to, and some material alterations to buildings (except dwelling houses) with the requirements of Part M of the Second Schedule to the Building Regulations 1997. If your project requires a DAC we can prepare the necessary drawings and reports and submit the application to the Building Control Authority on your behalf.
BUILDING CONTROL (AMENDMENT) REGULATIONS 2014 (BCAR) AND BUILDING CONTROL MANAGEMENT SYSTEM (BCMS)
We are very familiar with the statutory legislation which governs procurement of construction projects in Ireland and can advise you on the building process and your obligations under the Building Control Act. We carry out the roles of Design Certifier and Assigned Certifier. For most construction projects, building owners are required under the BCAR to appoint a Design Certifier and an Assigner Certifier as well as a competent Builder.
COMMENCEMENT NOTICE & ADMINISTRATIVE PROCEDURES BEFORE CONSTRUCTION
On most construction projects, a Commencement Notice must be submitted to the relevant Building Control Authority via their online system, i.e. Building Control Management System (BCMS). We can do this for you on your behalf. It must be submitted between 14 to 28 days before construction work commences on site. You as Building Owner are required to sign the Commencement Notice and two Statutory Certificates which assign the Assigned Certifier and the Builder to the project. The Assigned Certifier is required to sign a Statutory Certificate undertaking to inspect and certify that the building is constructed in accordance with the Building Regulations. The Builder is required to sign a Statutory Certificate undertaking that the building will be constructed in accordance with the Building Regulations. The Design Certifier is required to sign a Statutory Certificate which confirms that the building is designed in compliance with the Building Regulations. Additional information, drawings and a Preliminary Inspection Plan also form part of the submission to the Building Control Authority.
COMPLETION AND OCCUPATION
Upon completion of the project, the Assigned Certifier and Builder are required to sign a Certificate of Compliance on Completion. This will be submitted, together with an Inspection Plan as Implemented and supporting documents confirming compliance with the Building Regulations, to the Building Control Authority via their online system, i.e. Building Control Management System (BCMS). The overall compliance submission to the Building Control Authority must be in accordance with the procedures outlined in S.I. No. 9 of 2014 of the Building Control (Amendment) Regulations.
Compliance with TGD B Fire Safety and TGD M, Access for Everybody are the only parts to the Second Schedule of the Building Regulations which require a dedicated submission and approval from the Local Authority in order to ensure compliance with the Building Control Act. Compliance with TGD A, C, D, E, F, G, H, J, K and L will be assessed independently and certified by the Assigned Certifier, the Design Certifier and the Builder, in accordance with the requirements of the Building Control (Amendment) Regulations outlined in S.I. No. 9 of 2014.
It is the building owner’s responsibility to appoint a competent contractor and all necessary consultants and design team members. We use our expertise to advise and assist you in this regard.
It is important that the building owner does not occupy the building until the Certificate of Compliance on Completion has been validated by the Building Control Authority and the building has been entered on the Register.







