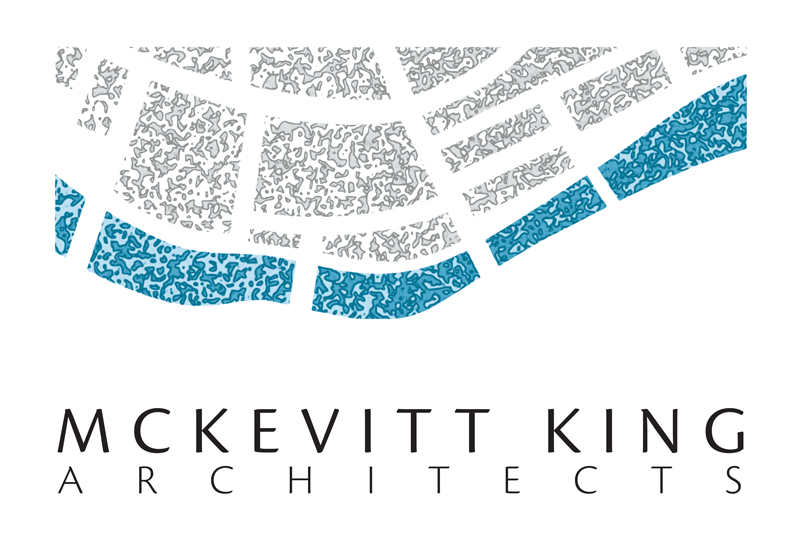Ganderstown House Photographed
We recently had the pleasure of photographing one of our finished projects in Ganderstown, County Louth.
Only a stone’s throw from the Termonfeckin beach, this renovated house commands views of the coastline to the Northeast & Southeast. Formerly a single-storey bungalow, the house now benefits from the attic being extended and converted, providing office, lounge and master suite accommodation. These 1st floor spaces take in views of Clogherhead through large windows across the back of the house. With a big emphasis on light and space, there is a great flow throughout thanks to large uninterrupted spaces, double height living area, suspended stairs, glazed screen, bright colours, etc. The front façade has been transformed by adding a large projecting bay window, tall windows, timber & zinc cladding, timber louvres, and crisp white plaster. Internally the use of high-end finishes such as steel/timber stairs, Crittall doors/screen, designer kitchen & bathrooms, further enhances the style and class of the building. Through a complete remodel and upgrade, a beautiful modern home is created.
For more information and images of the project just click here.










