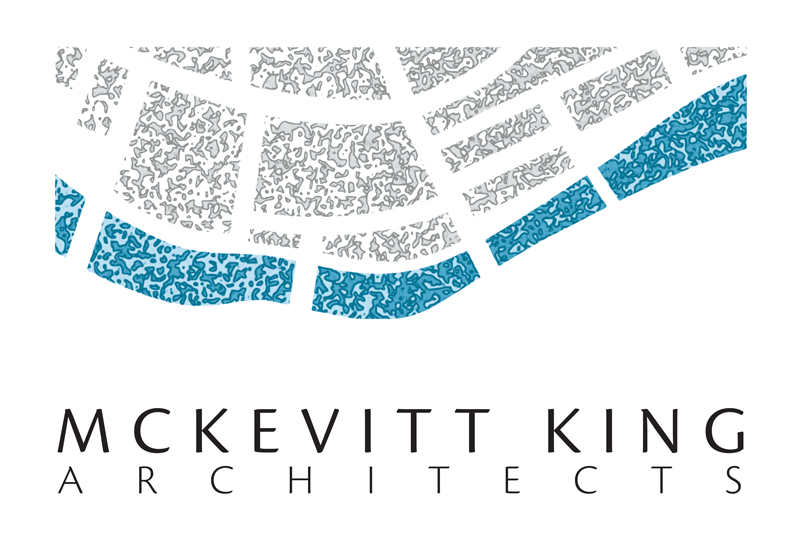Planning Received for Development at former St. Mary’s Convent
McKevitt King Architects have recently obtained planning permission for a new Development at former St. Mary’s Convent located on a unique coastal site at Laytown, Co. Meath.
The proposed development will include the regeneration of the former St. Mary’s Mercy Convent to become a modern, contemporary example of architecture, engineering and technology on the east coast.
The rich historical value of the existing convent site and its past social value provides a great opportunity to create a spectacular new dwelling incorporated into this development in the heart of Laytown. The mature trees, incredible views to the Irish Sea, topography, ecology, orientation, shelter and cultural context provide a very special canvas for us to work with.

From a functional point of view, the development centres around a flexible facility which will nurture business, art, design, ingenuity, innovation, engineering, and technology within the Laytown Community – evidence of which has been discovered in this area of Co. Meath dating from present day all the way back to the 8th Century.
Our client challenged us to generate a building which not only accommodates space for exhibition, creativity, swimming and living, but also a building which embraces the unique characteristics of the beach front site populated by spectacular existing flora and fauna, but also a building which understands and embraces the wider area of rich cultural, architectural, historical and artistic value.

The proposed development includes the renovation and extension of the original Georgian St. Mary’s house structure. The original house will be returned to its former scale and proportion to become a new entry point to a new spectacular single storey extension (which includes residential accommodation) will run parallel to the shoreline joining the original house to a proposed new swimming pool building at the north of the site. The solid, hard-shell nature of the existing St. Mary’s house sits in juxtaposition to the lightweight glazed extension ensuring what is new and what is old is easily distinguishable
The new addition becomes an object and celebration of steel and glass technology sitting in harmony with the original building, the site, the sea and an area of Laytown famous for art, design, ingenuity, innovation and engineering.

A network of columns joins the eastern section of the extension to the ground; elevating it above the existing mature landscaping minimizing the new developments impact on the site’s natural beauty – from the beachfront the building gives a sense it is floating above the landscape nestled in amongst the trees.

We look forward to the next stages of this very exciting and unique coastal project.










