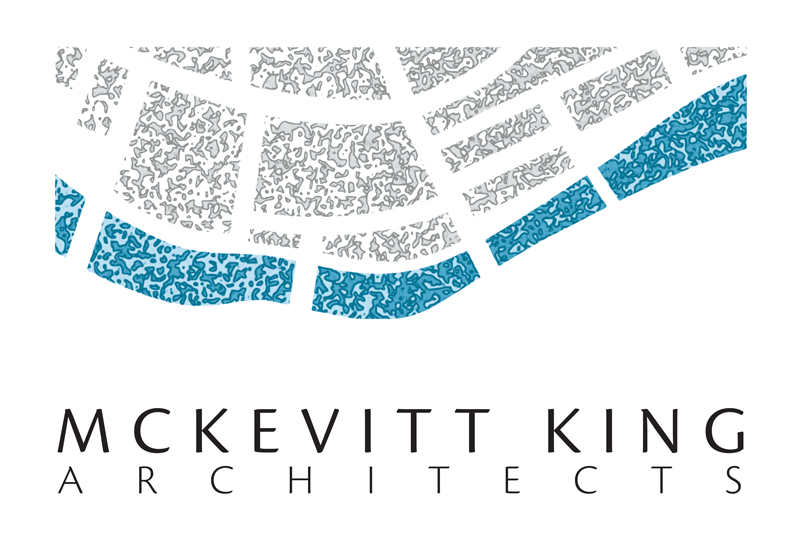Julianstown House #5
Julianstown House #5
A single storey extension to the rear of an existing two-storey house turns a corner to open up views into and a connection with the existing garden. By removing the rear wall of the house the floorplate is reconfigured and extended into a bright open plan space with light brought from front, back, side and above. The open plan area comprises of kitchen, dining & living, and enjoys framed views of the garden. With stove, window seat, central island, large rooflight, and direct connection to playroom to the front and patio to the rear it creates the ideal space for family living. While maintaining the traditional appearance of the house to the front, the new addition to the rear is a contemporary expression of zinc and timber. The cedar is used extensively across the rear elevation walls & overhang to wrap around the patio providing shade and shelter. The granite patio underneath extends out into the lawn area to enjoy the natural light and surrounding garden. The renovation continues throughout to transform the existing house into a modern home, completely upgraded and efficient. Old becomes new.






















