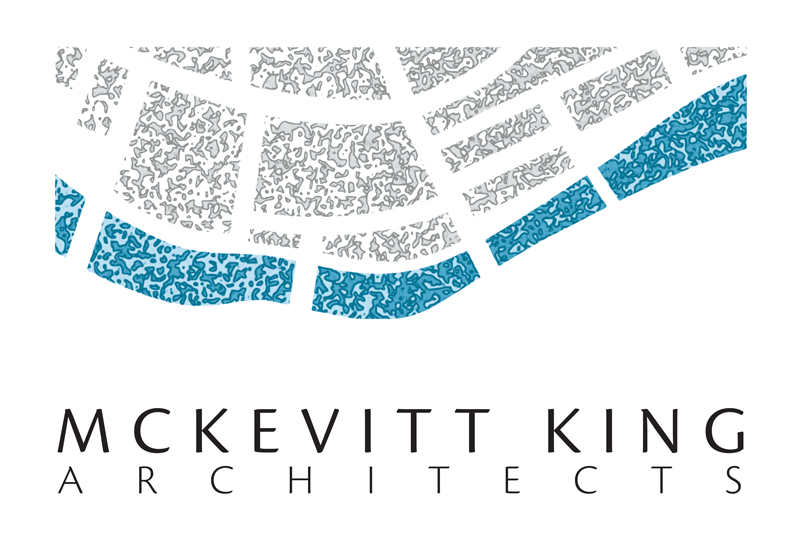Bryanstown House #2
Completion Date: 2019
Floor Area: 77sqm Extension
Contractor: Thomas Murphy Construction
Architectural Team: James McKevitt, Eoin O'Donnell
Bryanstown House #2
Bryanstown House #2
An existing dormer bungalow located on a prominent site in an established residential area of Drogheda is transformed to create a modern bright spacious family home. Following the footprint of the original house the new design has rethought the location of the living spaces to maximise views of the enveloping garden and optimise the sun path. A substantial remodel, the house is now an efficient A-rated contemporary home that boasts an attractive palate of external materials such as cedar, zinc, and crisp white plaster. The transformation of a 1970’s house has created not just an amazing family home but a building sitting proudly on a corner site that is a pleasure to view on approach.






















