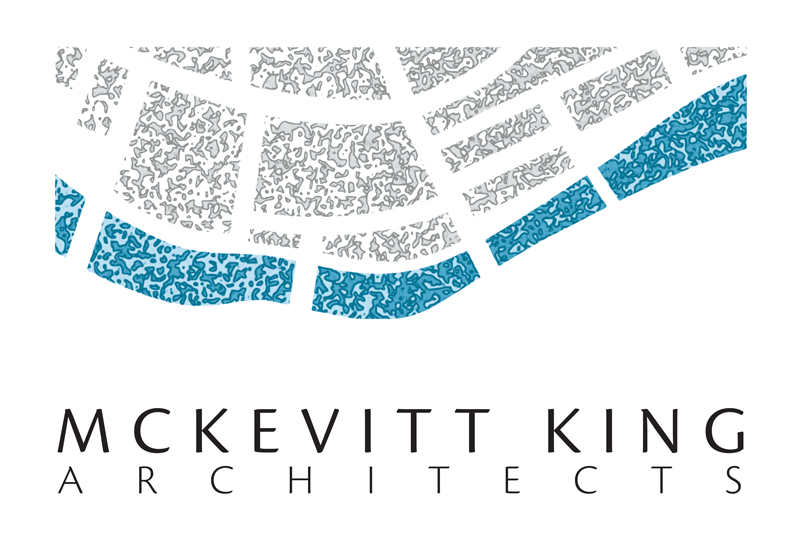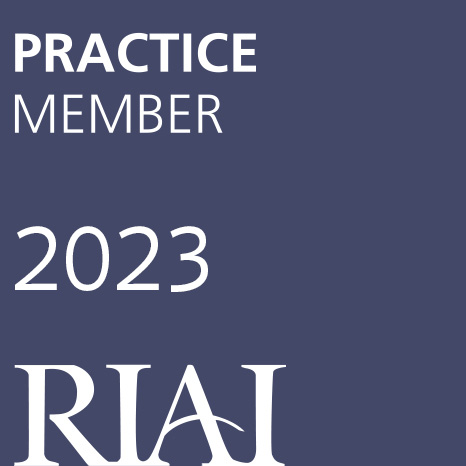Ardee House #1
Ardee House #1
A clean contemporary intervention to the existing kitchen at the rear of the house. The main house is a fine building dating from the early 1800s and early 1900s with the kitchen extension of a lesser standard built in the 1970s. The simple design solution opens up the corner onto a patio area at the top of the farmyard, giving the kitchen light, views, and a sense of space. The deep canopy provides solar shading, creates an architectural feature, but most importantly helps respectfully tie the new alteration into the existing house. The 1970s extension has now been brought up to the standard befitting the original house. A little bit of contemporary living in a classic house, breathing continued life into a generations-old legacy building.



















