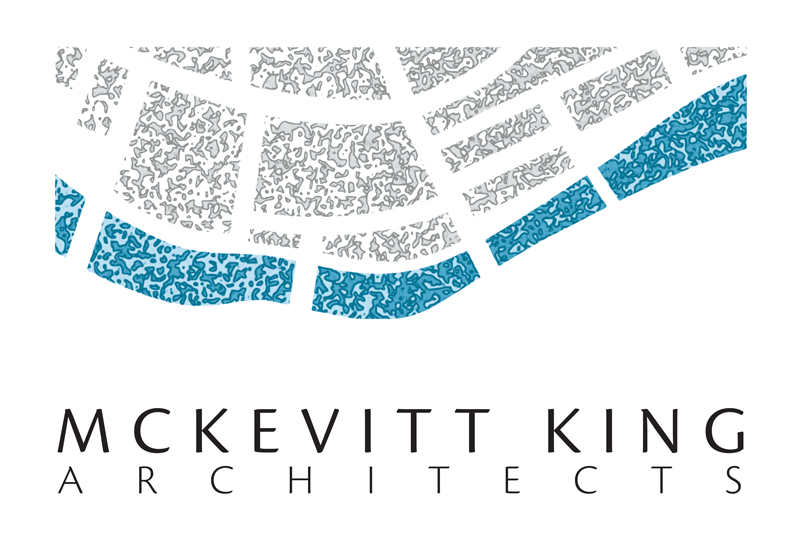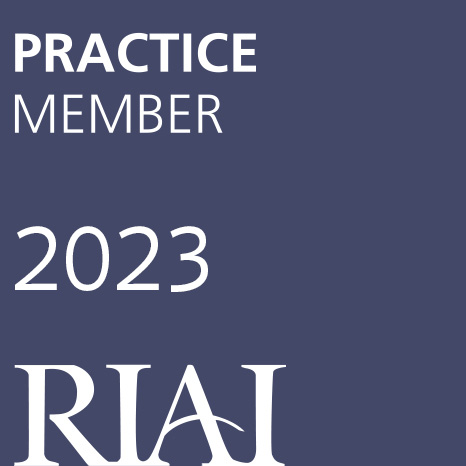Seapoint #1
Completion Date: February 2014
Floor Area: 75sqm / 800sqft
Contractor: Devine Building Services
Architectural Team: James McKevitt
Seapoint #01
Project Description
The dynamic new extension projects out into the garden capturing views of the surrounding golf course. The extension accommodates the new living room which maximises the east-west sun path. The existing house was also substantially re-modelled to change the location of the kitchen and utility to the other end of the house. The attic space was converted to create new bedrooms accessed by an open staircase located centrally. In addition to the much needed upgrade of the insulation and air-tightness of the building, the new and renovated spaces are now bright and light-filled.















