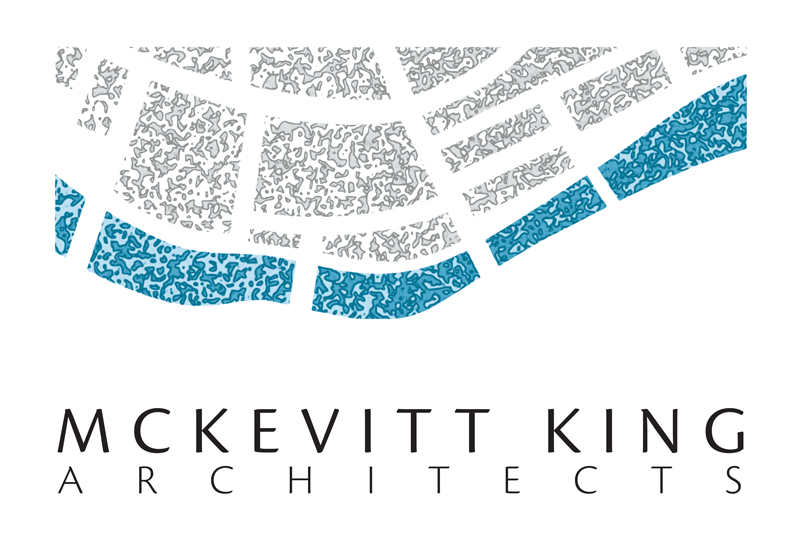Julianstown #3
Julianstown #3
Ballygarth Manor is a small housing development consisting of detached houses on generous sites. This project involved the rethinking of the existing ground floor layout of a four bedroom house. All the living areas in the original house were located to the front, facing the river Nanny and Julianstown to the northwest. The front of the house is subject to harsh winds blowing across the glen. The kitchen was located to the rear overlooking a large garden. The client and their children gravitated to the back of the house to the kitchen area and garden/patio. The design challenge was to create a spacious, bright and practical area that would accommodate all the day-to-day living of a young family and forge a stronger connection with the garden. Within the open plan area each individual space (kitchen, dining & living) has its own sense of definition. With large windows and a projecting window seat looking across the garden and patio there is a great awareness of the outside. The window seat in the kitchen is a deep alcove that generates a viewing platform and assembly point that’s a real favourite for the children. The use of cedar externally brings a warmth and character to the expression, with a bench under the overhang that provides a beautiful place to sit on a sunny morning.























