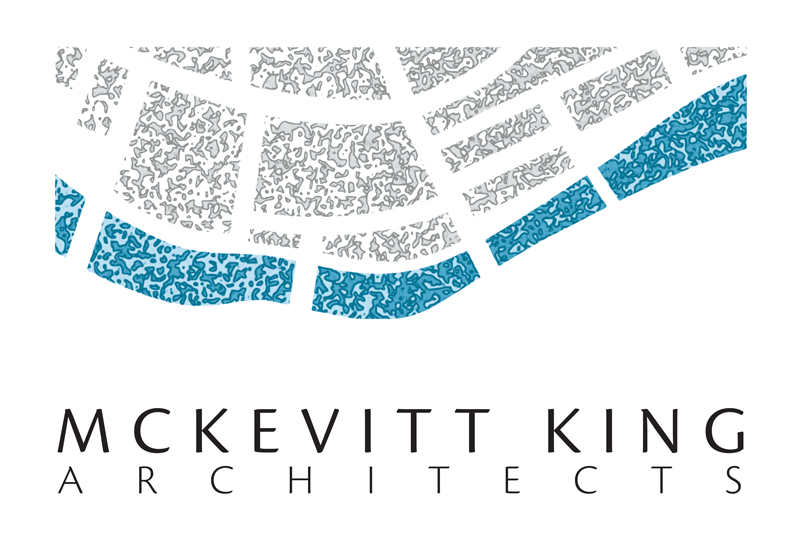Jealoustown
Completion Date: October 2015
Floor Area: 350sqm / 3750sqft
Contractor: Franic Construction
Architectural Team: James McKevitt
Jealoustown
Project Description
A contemporary house comprised of two main forms linked by a glazed corridor. The front of the house is two-storey with a central double height light-filled entrance hall with views out at both levels to the southwest facing garden. The single storey element extends to the rear to help form a courtyard type garden. The single storey contains the daytime accommodation and is spacious and bright with the inclusion of a vaulted ceiling and wrap around glazing. The mass of the building is traditional in form, but through the proportion, materials, and colour the house is fresh and contemporary. A great example of a modern dwelling which complies with the 'Meath Rural House Design Guidelines'.















