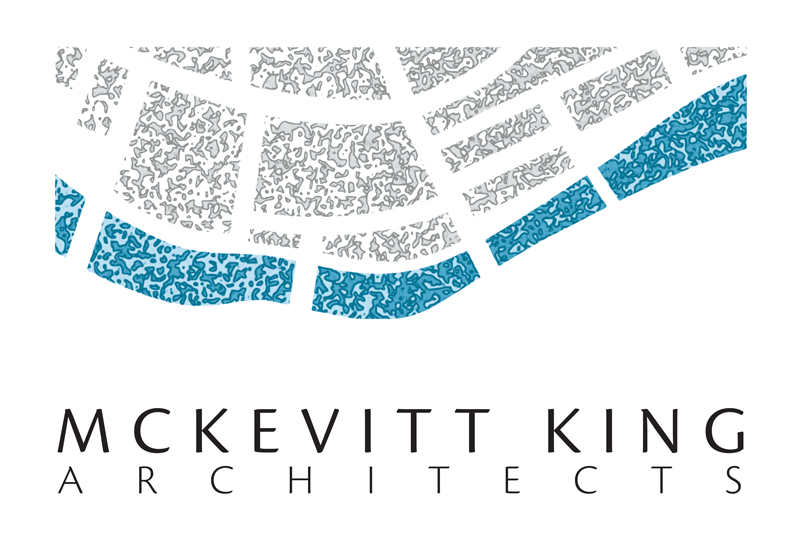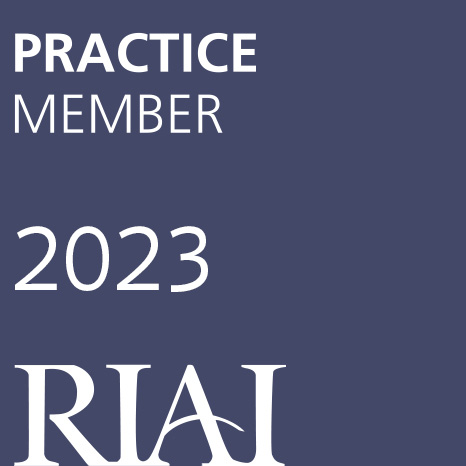Highlanes Gallery
Project Description
The original Franciscan Church (The High Lane) was constructed in 1829 on a steep slope that rises from the south river quay towards Laurence Street, architecturally Droghedas most significant street. The challenege was to create a contemporary art gallery space while retainging features of the exiting building including the galleries and the three-bay Tudor Gothic decorations. Our solution was to overlay the galleries with a floating floor of sufficient area to serve as a large exhibition space at the Laurence Street level. A suspended ceiling below the original plaster ceiling distributes services and lighting. The floor of the original church provided a lower gallery space which is articulated by the existing cluster shafts that support the deep back gallery. The original fabric has been substantially retained. This project alters a cherished but redundant church and returns it as a working building to the community that proudly funded and built it.













