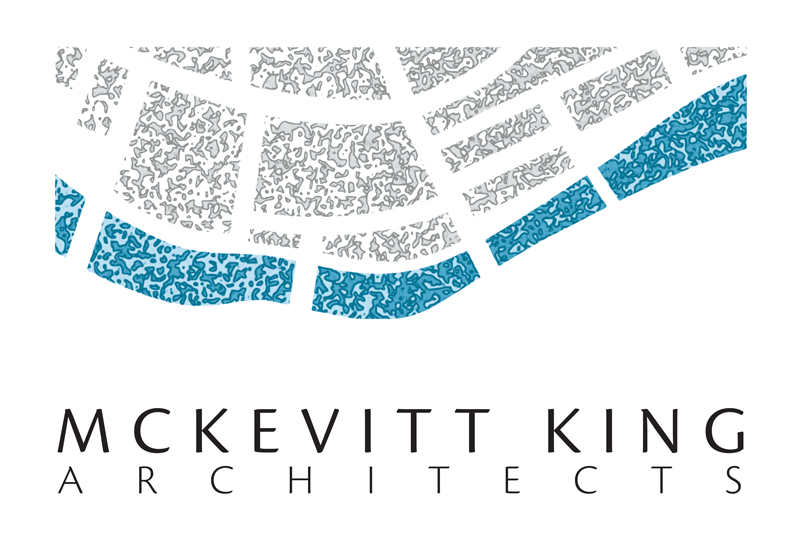Dean Hill House
Dean Hill House
A contemporary and yet sympathetic extension to a picturesque countryside cottage. The original house has remained true to its origins with timber sliding sash windows, brick reveals, painted hardwood front door, and stone quoins. The extension to the rear of the house was designed to form a courtyard enclosure giving shelter and privacy, with a cloister like effect . The building forms are narrow span in-keeping with the scale and proportion of the cottage. The roof shapes are a collection of pitched natural slate, barrel shaped red oxide pressed metal, and parapeted flat roof. The materials used are all of a vernacular palate: limestone, plaster, metal, cedar, slate. The combination of all these forms, shapes and materials is a contemporary interpretation and a nod to a traditional farmyard cluster design which would have been common is the countryside in times past. The overall scheme is an excellent example of suitable design that is fully compliant with the ‘Meath Rural House Design Guidelines’.




















