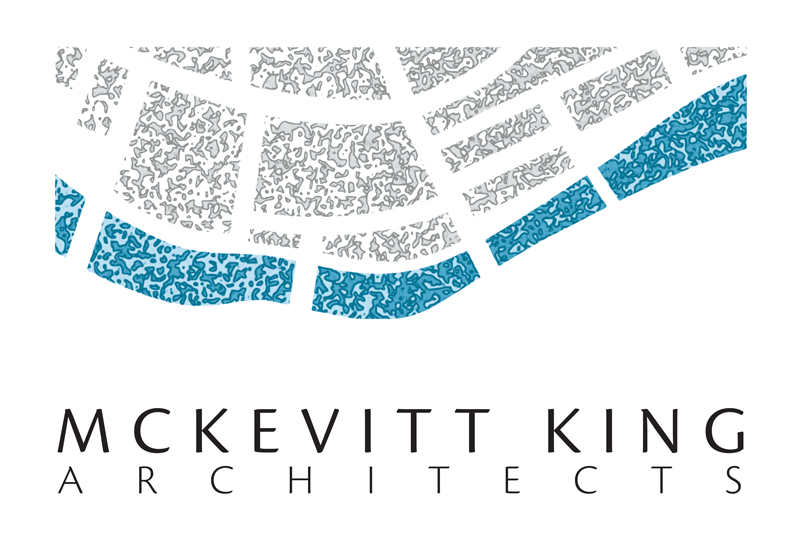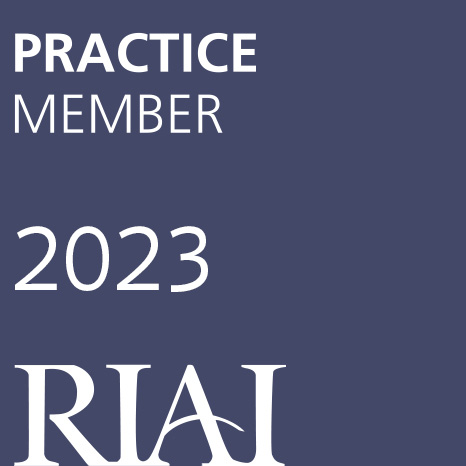Beauparc
Beauparc
A rural vernacular house with a contemporary twist surrounded by family farmland. The new house sits on an elevated site commanding spectacular views out across the rolling fields of Meath. The design strategy was to create two parallel staggered blocks – single storey to the front and 2 storey to the rear. The overall result is a relatively compact plan with an elegant form and massing, appropriate to the rural setting. Borrowing heavily from its context the materials used are very traditional: stone, timber, slate. The nearest buildings are the original family farmhouse and the stone walled farmyard. The floor area of the house is economically planned with limited circulation space which is based around the double height entrance hall. The open plan area is comprised of a bright and spacious kitchen/dining area with large windows which then leads into a more intimate living area. This living area projects out to the back of the house allowing the space to capture views to the north. Both the living area and kitchen/dining area open out onto a secluded south facing patio area which also benefits from a covered area. In keeping with the subtle contemporary style the floor in the open plan area is finished with resin. The house is completed with the signature cedar clad roof projection at the front which gives the house its own unique appearance.




















