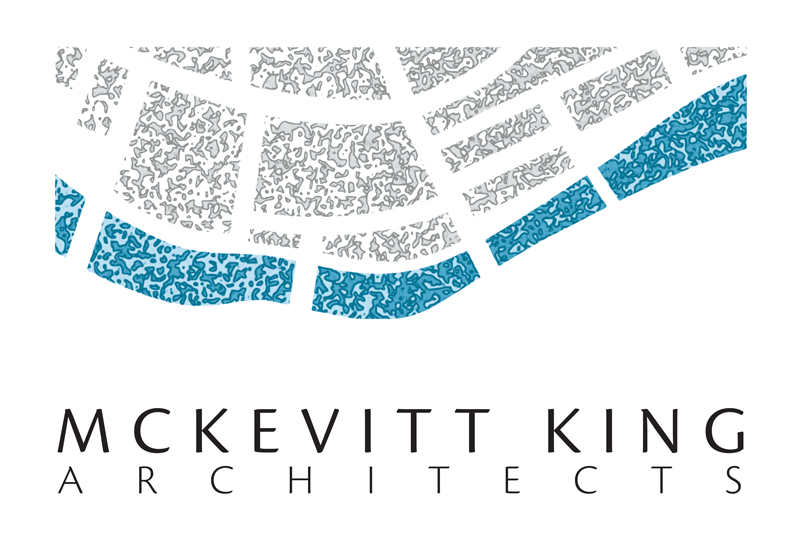Ardee House
Ardee House
A detached three-bay single-storey house, in part built c. 1890, with four-bay two-storey extension south-east, built c. 1920. The house is set within own grounds and enjoys the surrounding mature landscape and outbuildings. An array of gable fronts and projecting bays, the house retains many original features which add to its character, of particular note are the windows with stained glass canopy to the entrance porch. The retention of the older original farm house and farm buildings to rear are also significant and add to the context of the site which contributes to the architectural heritage of the area. The house has been in the hands of the same family for generations. The works primarily entailed conservation and restoration of the roof, windows, fascia, soffits, and rainwater goods.




















